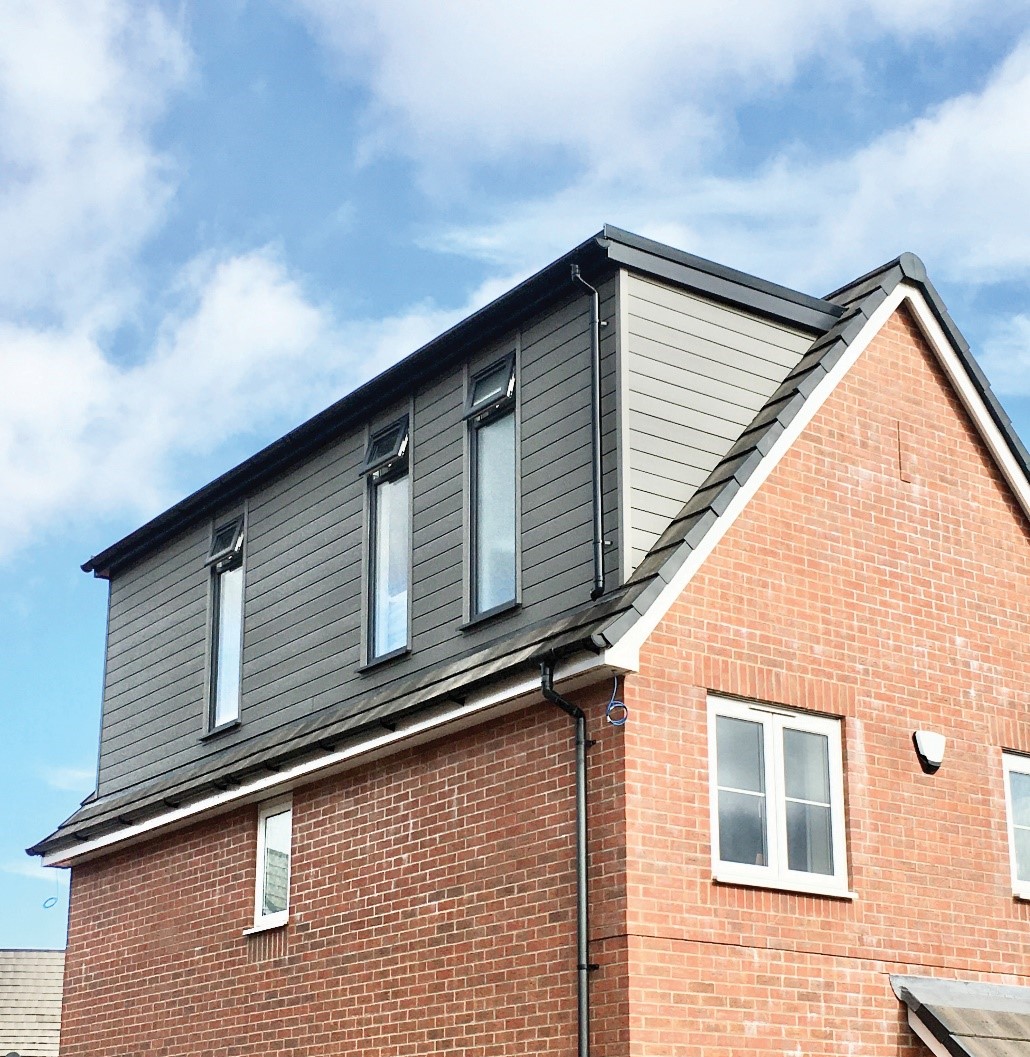Loft Conversion using Cladco Composite Cladding
When building a loft conversion, the main focus, understandably, isn’t the outside but the inside. Making sure the conversion is the optimal size, colour, and shape often comes ahead of the outer walls. However, this often-overlooked part of conversion can be equally as important as the interior design.
Please note that before you make any changes to your home, we recommend contacting the necessary authorities to check if you require any planning permissions or building regulations.
What is the difference between a Dormer and a loft conversion?
When it comes to extending into your roof space, there are a couple of ways you can extend your living space into your attic. A dormer conversion extends the roof in a vertical direction. Allowing the extension to protrude out from the existing roof, which increases the floor space inside the property. The converted room in a dormer conversion will have vertical walls compared to the sloped walls of a traditional loft conversion.
A loft conversion is the most common way people extend, transforming the empty attic space into a liveable area. While a loft conversion is simply converting an existing space within your home, a Dorma extension adds additional features and rooms to your building.
Does my loft conversion need planning permission?
Not all changes you make to your home requires planning permission. However, it is always best to check with your local office before attempting to convert your loft.
Loft conversions are normally considered as permitted development, meaning you may not require permission if your building fits the following criteria:
- The extension does not exceed the existing roof height.
- Materials are a similar appearance to the existing house.
- Not exceed the volume allowance of 40 cubic meters of additional space for terrace houses or 50 for the detached and semi-dethatched house, including any existing additions to the home.
- Have glazed side facing windows for any opening 1.7m above the floor.
- The Roof extension must be at least 20cm back from the roofing eaves.

If all the above criteria have been met, then you should be able to proceed with your loft conversion plans with little hassle.
Unless you’re planning on adding a Mansard Loft conversion to your home, a Mansard Loft, is a large multi-room conversion into your loft and is often built to the rear of your property, completely altering the structure of your roof. Planning permission is not often required for traditional loft or dormer conversions. A Mansard Loft, however is a larger scale conversion and does require the correct planning permissions.

Does my Dorma Extension need planning permission?
Similar to loft conversions, dormer loft conversions do not always require planning permission, as the conversion usually doesn’t dramatically change the exterior of your home.
However, if your dormer extension does not follow the below criteria, you may need Planning Permission:
- The extension does not exceed the existing roof height.
- Materials are a similar appearance to the existing house.
- Not exceed the volume allowance of 40 cubic meters of additional space for terrace houses or 50 for the detached and semi-dethatched house, including any existing additions to the home.
- Have glazed side facing windows for any opening 1.7m above the floor.
- The Roof extension must be at least 20cm back from the roofing eaves.
Can I add Cladding to the outside of the loft conversion?
Dormer loft conversions often have exposed exterior walls. These walls are often clad in either timber, slate or tile.
Cladco Composite Wall Cladding can be used as a low-maintenance timber alternative to clad the exterior walls of your dormer. Cladco Composite Wall Cladding is a high-quality, cost-effective, low-maintenance material made from 40% recycled plastic and 60% FSC accredited wood fibres. This 100% sustainable product is the perfect addition to any building.
Adding Composite Cladding to your dormer conversion not only creates an attractive timber-like effect, which doesn’t require regular maintenance, the Boards also come with a range of beneficial properties, including:

- Easy to install
- Available in eight colours
- UV-resistant
- Should not rot, warp or splinter
- Low-absorption rate
- Insect-resistant
- Low-maintenance
- Environmentally friendly
A Cladco Composite Wall Cladding Project
The project to the right has used Cladco Stone Grey Composite Wall Cladding Boards, creating an attractive modern addition to their home. Which contrasts beautifully with the existing brick of the building.
Adding additional living space to your home has been proven in recent surveys to add up to 20% to the value of your home.
If you would like to add Cladco Composite Wall Cladding Boards to your loft conversion, see our range of eight colours and find out more about our Wall Cladding Boards by ordering a Sample Pack.
See how many boards you may need for your conversion with our Wall Cladding Calculator for an estimate. Alternatively, contact sales team on 01837 659901 or via email [email protected] for further information.

