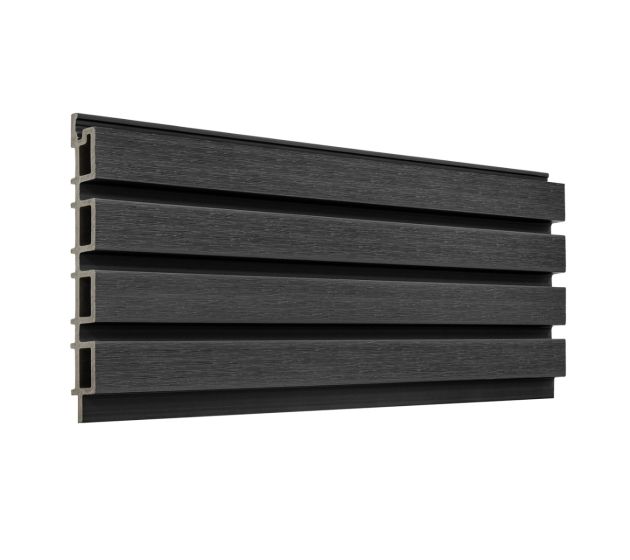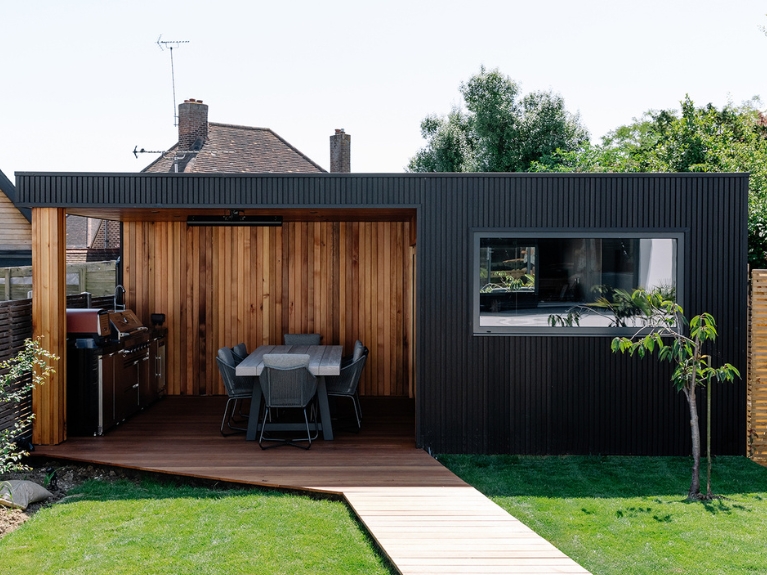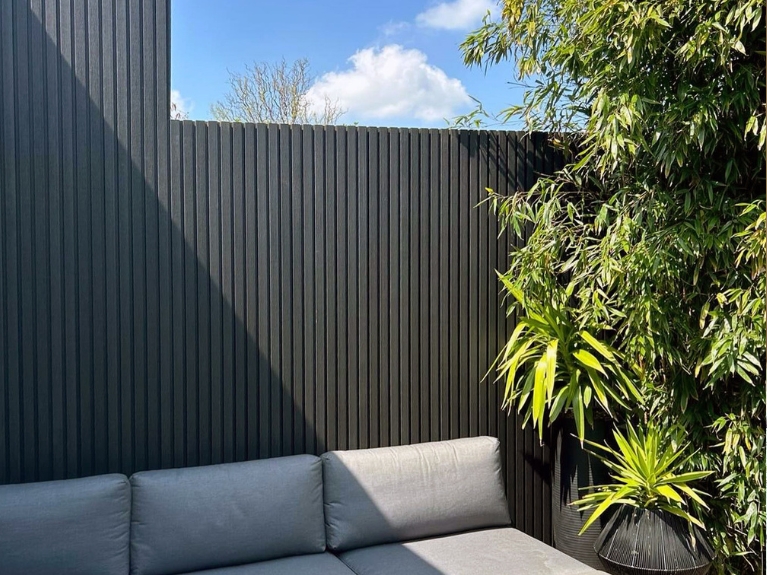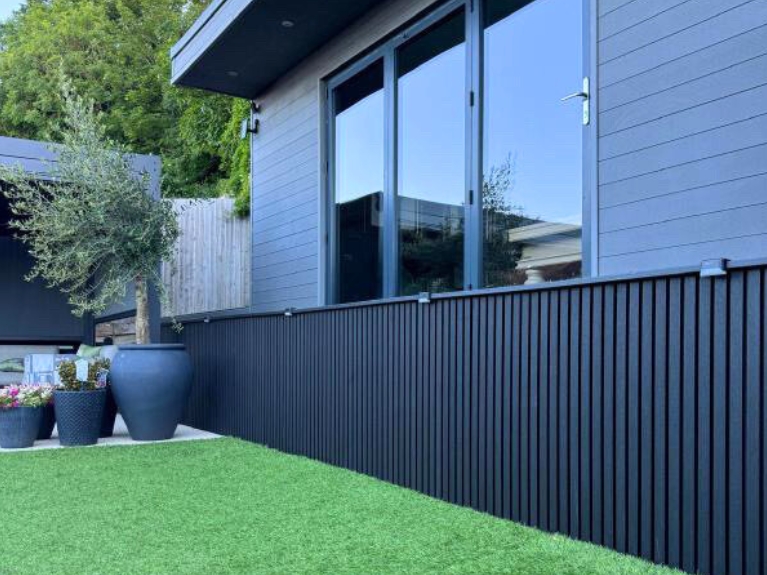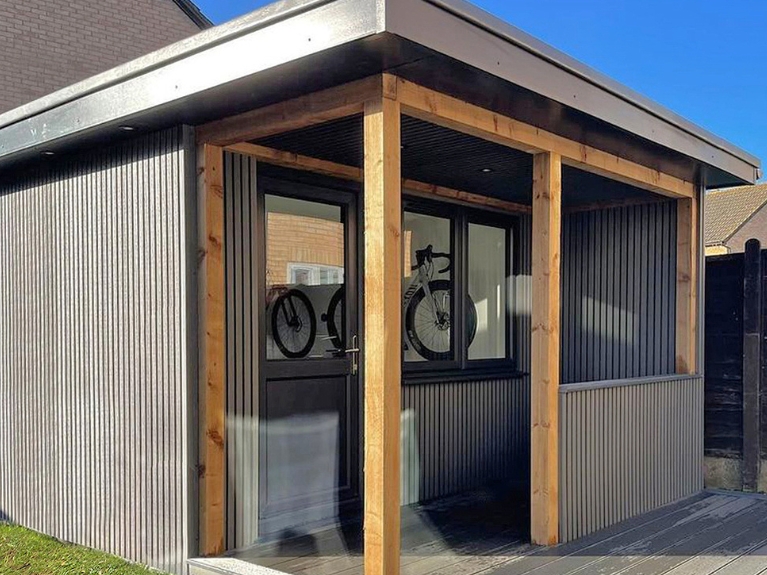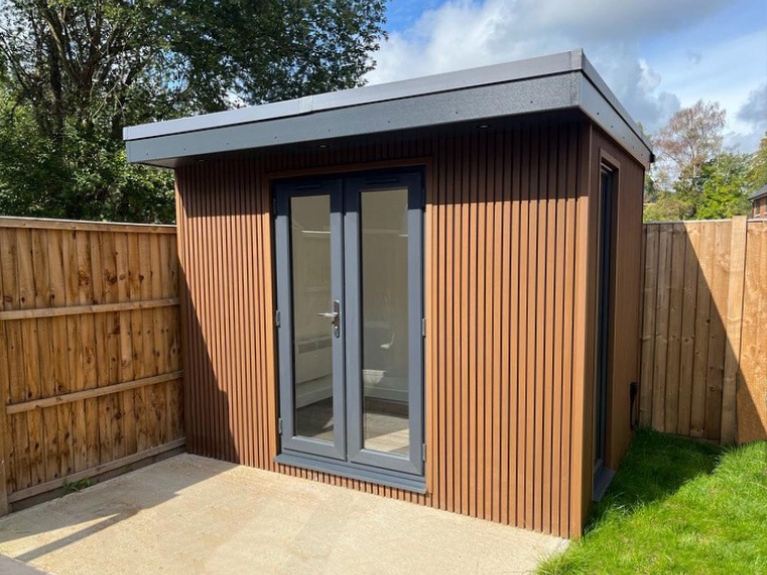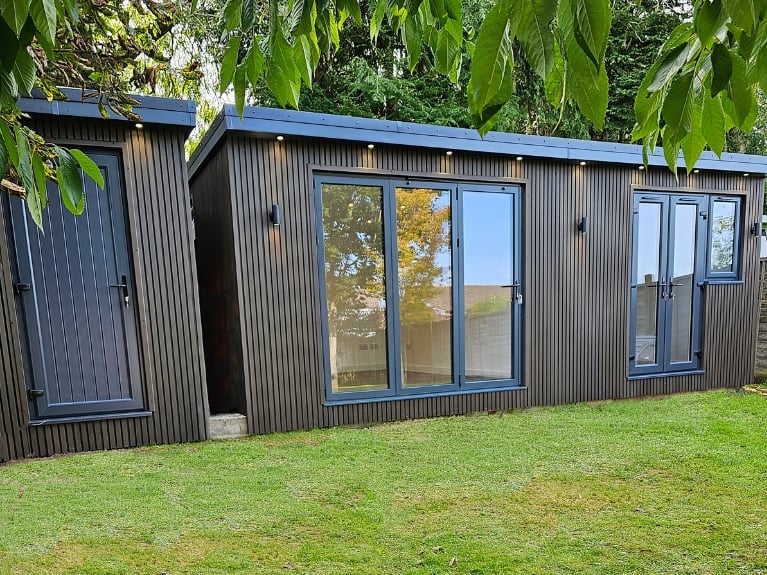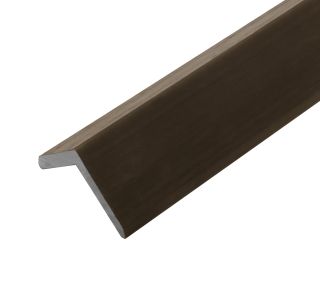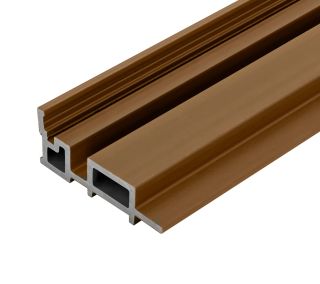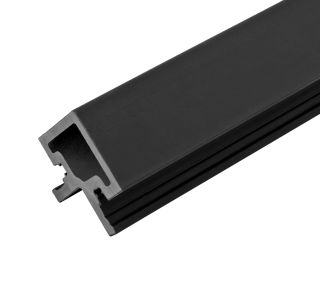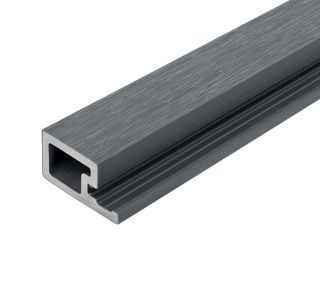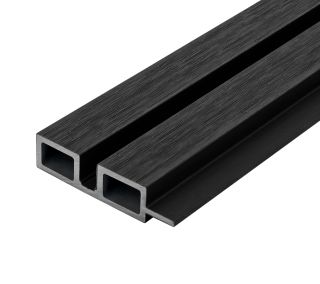Why Choose Our Composite Slatted Wall Cladding Panels
Cladco slatted wall cladding panels offer an innovative, capped composite solution that replicates the refined look of traditional timber slatted cladding. Designed to deliver a sophisticated and contemporary finish, these panels feature a low-maintenance surface and are easy to install using a simple tongue and groove system.
Made from durable, lightweight composite materials, these panels come in six stylish natural tones to suit your exterior design needs, these are coffee, walnut, teak, charcoal, stone grey, and silver grey..
Cladco slatted cladding panels are a great way to transform your property and create a statement wall in your outside living space. They can be installed either horizontally or vertically and are suitable for cladding both domestic and commercial applications.
Featuring a four-slat castellation, each of our slatted wall cladding panels gives 200mm coverage when lapped, giving more scope than the average slatted board on the market.
Not only do Cladco slatted wall cladding panels create a modern, stylish façade, but unlike traditional timber, they require no varnishing, painting, or sealing, saving you time and effort in ongoing maintenance.
The panels feature a hollow core, and capped composite construction, offering increased strength and durability while remaining lightweight and easy to handle. This makes installation quicker and more efficient compared to heavier timber or solid composite alternatives.
Panel specifications
Width: 220mm (200mm when lapped)
Thickness: 26mm
Length: 2.5m
Coverage: 0.5m²
Weight: 7.58kg
Colours: Coffee, walnut, teak, charcoal, stone grey, and silver grey
Looking for an alternative?
For internal slatted wall panels, see our 2.4m acoustic internal slatted wall panels.
Or browse our cladding department for composite slatted cladding trims and more.
For best results, each Cladco composite slatted wall cladding board should be installed on a robust supporting batten system. We recommend leaving a minimum 30mm gap between the wall and the battens, along with a continuous 15mm gap at both the top and bottom of the frame to ensure adequate airflow and prevent water build-up.
This support system can be created using Cladco composite battens or timber battens, as outlined in our installation guide. To further improve ventilation and protect your installation, Cladco 3m aluminium perforated closure trims can be fitted to prevent insects, small animals, and debris from entering behind the panels.For a long-lasting, secure fix between trims and cladding panels, use Cladco's low-polymer, high-strength adhesive.
*Cladco composite products are available as FSC® certified for the same cost. If you require FSC® certified products, please ask for these when placing your order.
Please note that the images are used for illustration purposes only. Actual items may vary slightly from the image shown.


