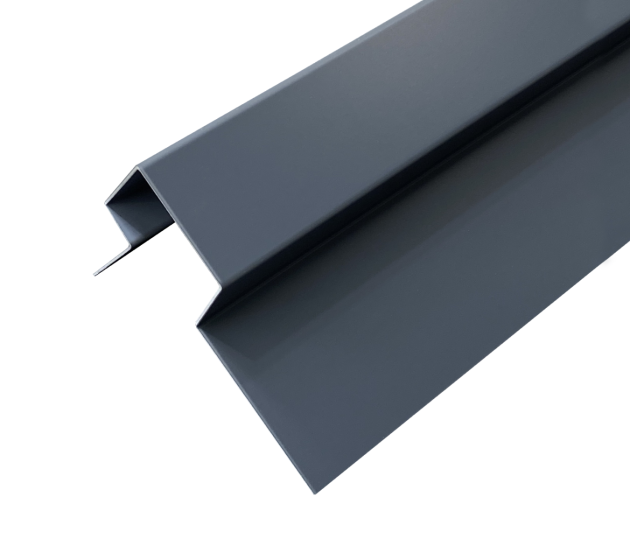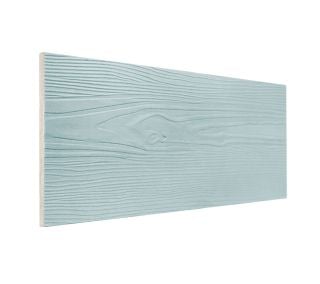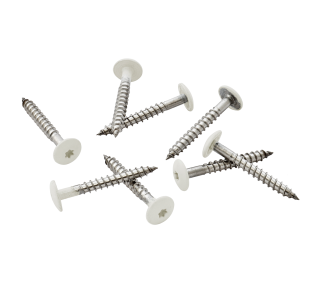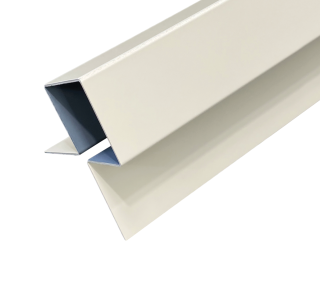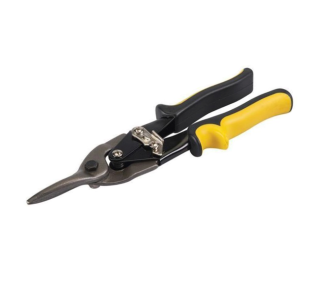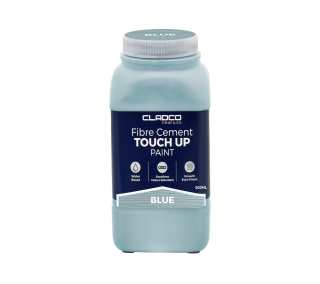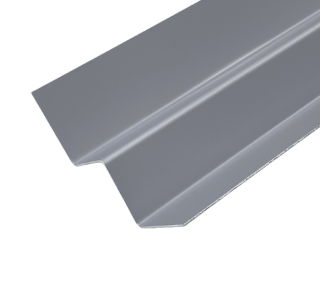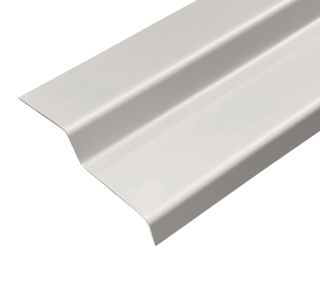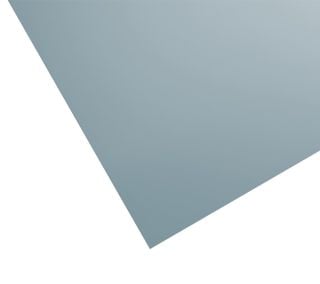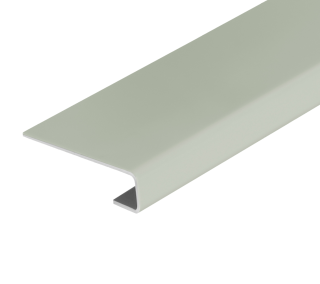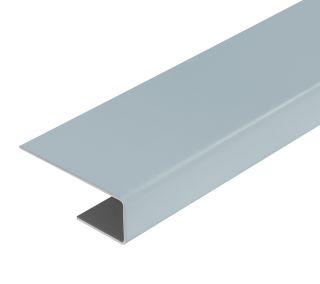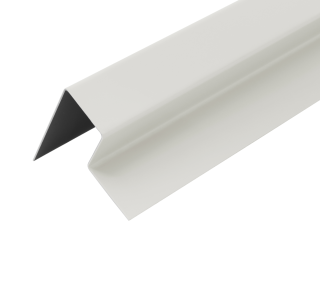Fibre Cement Lap Wall Cladding Window & Door Trim
If your fibre cement lap wall cladding project has existing windows and doors, you may need the Cladco asymmetric external window and door cladding trim.
Our aluminium external window and door trims have been designed to protect the corners of your windows and doors while also assisting the fitting of our fibre cement lap cladding boards around these areas.
Each door and window cladding trim has been designed to be installed on either side of a door or window. The corner of the window or door should slot into the 90° angle section of the aluminium trim.
The flat aluminium edges along both sides of the trim allow for fibre cement lap wall cladding boards to be fitted onto the surface of the trim and to the sides or reveals, of your windows and doors.
Cladco asymmetric window and door trims are easy to install, simply cut the trim to the length, or width, of your window or door and leave enough room to accommodate a windowsill, or step, if necessary, and fix to the window or door using Cladco fibre cement 38mm screws.
Trim specification
Dimensions: 34mm x 13mm x 31mm x 31mm x 26mm x 34mm
Length: 3m
Thickness: 1mm
Weight: 1.53kg approx.
Colour: Black, blue, white, sage green, slate, light grey, granite, and cream
Cladco fibre cement lap wall cladding trims are available in eight colours and are designed to complement the colour of our fibre cement lap wall cladding boards, creating a stylish and seamless design.
Our aluminium trims are manufactured with rust, stain and corrosion-resistant properties to help you create an aesthetically pleasing, long-lasting wall cladding installation.
Looking for an alternative?
For symmetric external corners see our 3m fibre cement wall cladding symmetric external corner trim
Or browse our cladding department for fibre cement cladding and more.
Learn more about thefeatures of Cladco fibre cement lap wall cladding.
Cladco asymmetric window and door trims can be installed onto composite battens using 38mm stainless steel screws. These screws are also available in all eight colours to match our fibre cement wall cladding.
Please note that the actual product may differ from the images provided.


